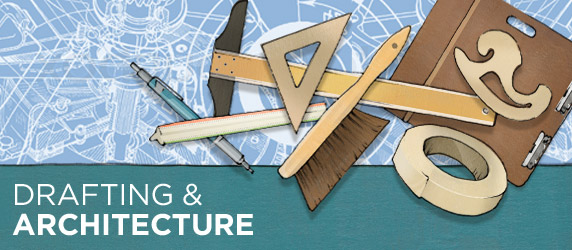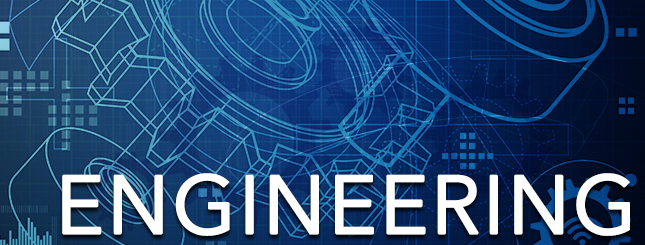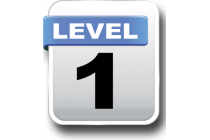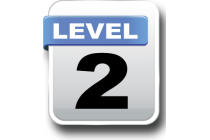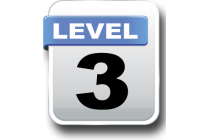

Drafting
Course Outlines
The courses offered
in Drafting at Claremont start at Level 1 regardless of the grade in
which you are enrolled. Typically classes are a mixture of students
at different levels.
Level
1:
1) Starts with
developing basic understanding of objects in different views such as
orthographic and isometric.
2) Students then
start drawings with pencil, paper, and standard drafting tools to
develop basic drawing skills such as line density, hidden lines,
sectionals, and dimensioning through a series of drawings.
Students will also have a small number of free hand drawings to do
to develop some basic art skills.
3) Students will
move into the study Architecture drawings. We discuss basic
home design and learn about some standard design practices. Students
will be able to design and draw a small house of their own design
including floor plans and sectionals.
4) Students move
onto computers and work with Vectorworks software to develop
2D and 3D CAD (Computer Assisted Design) through a set of small
assignments.
5) Students use
their recently acquired computer skills to design a large, 2 storey
3D house.
6) The final unit of
the course will consist of using Google Sketchup (a free software
package) to do a set of assignments. The final assignment will be to
design a product and have it 3D printed.
Level
2 or 3:
1) Students work on
computers on a variety of Architectural and Engineering assignments.
Some assignments may not be solely computer based such as 3D
modelling and sketching. They continue to use Vectorworks software
but soon progress into AutoCAD and Inventor software
packages.
Many times students
have individual programs developed for their particular interests.
